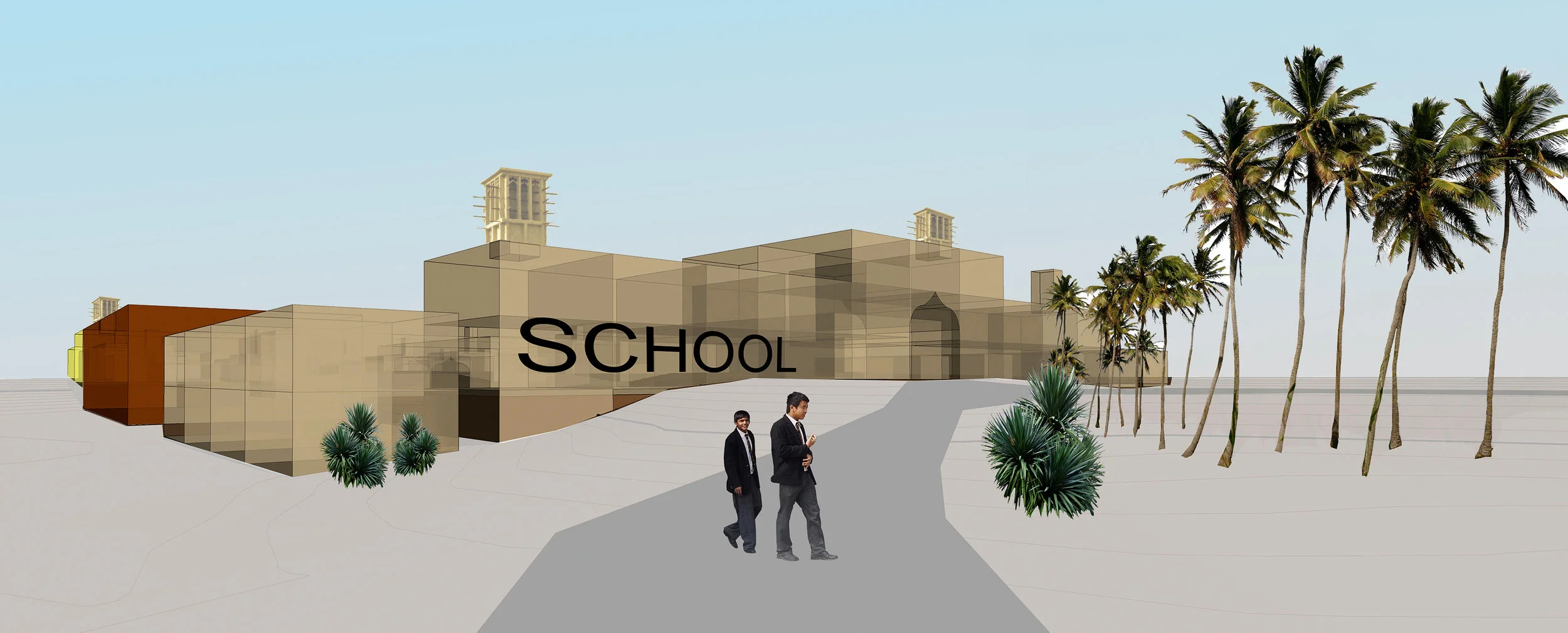Projects — Educational/Institutional — Residential School - Bikaner, Rajasthan
Client - RAM BAJAJ FOUNDATION
The campus has been designed to imitate the layout and structure of desert towns in Arabia and North Africa. The master plan creates a sense of community for the students of the school. Having been influenced by the structure of towns, it is intended that the students gain a sense of ownership of their individual space within the wide framework of the ‘town’. This will encourage students to be more self-sufficient and mature whilst also being safely confined within the school. The design of the school imitates that of a town with the intention of acting as a microcosm of society where the children will learn the morals and values that will help them become citizens of Indian society. The master plan is divided into two primary zones: Residential and Educational. The communal program elements join the school with the residential zone.
The central ‘street’ provides a spine to the campus that unifies both the educational and the residential zone and gives clarity to the master plan structure. The tight arrangement of buildings protects the interior of the campus from winds and dust. The buildings are low-level to reduce the density of students per block. The scheme will focus on existing in harmony with the natural surroundings. The layout, formation and materiality of the project will be influenced by the Rajasthan terrain.
The arrangement of buildings creates natural shading within the campus which keeps the ambient temperature low. Building arrangement is tight to reduce the wind and dust penetration. Air tunnels provide natural ventilation to the buildings. Low-cost and environment-friendly are the core factors here. The wind is filtered so that it is dust free. Ventilation chimneys work passively and provide cooling to the interior spaces.
A water body in the courtyard reduces the ambient outdoor temperature and creates a small micro-climate. Photo-voltaic cells situated on the roof will reduce the electrical demand.The externalized circulation will not only encourage the students to be outdoors but also it will reduce the buildings energy demand because less internal space requires cooling. The ‘streets’ in the campus will provide many places for the students to socialize and feel independent. All streets have views down their length so that they are safe and it is possible to supervise the campus. All circulation routes are shaded by the buildings or attractive pergolas.





